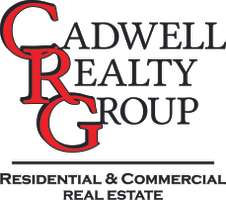Bought with Redfin
For more information regarding the value of a property, please contact us for a free consultation.
14995 NW VANCE DR Portland, OR 97229
Want to know what your home might be worth? Contact us for a FREE valuation!

Our team is ready to help you sell your home for the highest possible price ASAP
Key Details
Sold Price $900,000
Property Type Single Family Home
Sub Type Single Family Residence
Listing Status Sold
Purchase Type For Sale
Square Footage 2,468 sqft
Price per Sqft $364
MLS Listing ID 24380570
Sold Date 06/07/24
Style Contemporary, Craftsman
Bedrooms 4
Full Baths 2
HOA Fees $16/ann
Year Built 2000
Annual Tax Amount $8,421
Tax Year 2023
Lot Size 7,840 Sqft
Property Sub-Type Single Family Residence
Property Description
Situated in a prime location that offers the best of both worlds -serene privacy and easy access to local amenities-is a meticulously designed & maintained property.The 8 ft designer door welcomes you and past the formal dining and living room, you reach the kitchen, that is a chef's delight and an entertainer's dream as it opens onto the greatroom with a cozy fireplace. The kitchen boasts hardwood floors, an island with Jenn Air gas range, & spacious pantry. Stylish Oak cabinets with glass front accents and illuminated by both above & below cabinet lights. Beautiful dark granite countertops span an impressive 23 feet, affording ample preparation space. Cabinet doors are equipped with a soft-close feature and below pull-out drawers for ease of use, with a lazy susan in the corner cabinet. A top-of-the-line SS refrigerator with water/ice in the door and built-in microwave. The cozy breakfast nook has views to the serene backyard. Round out the main floor with a bedroom or office, half bath & laundry room with utility sink & storage. Upstairs the primary bedroom has an ensuite bathroom with soaker jetted tub, walk in shower, dual sinks in marble counters, spacious walk in closet & heated floors. Full-height floored attic accessible through the primary bedroom's closet offers immense storage potential. Upstairs also features two additional bedrooms, a hall bath, and a linen closet. Outside, the backyard is an oasis that backs to parks & rec land that cannot be built on. A charming water feature, a raised garden area, and a rustic shed built for tool storage invite outdoor enjoyment. A wood arbor awaits your hanging plants or vine-growing ambitions, and the patio is equipped with a gas hookup for outdoor BBQ. French drains ensure meticulous landscaping care.The front yard, with installed French drains showcases the home's commitment to both aesthetics and practicality. An extra-deep 3rd bay in the garage provides ample space for a workshop or additional storage.
Location
State OR
County Washington
Area _149
Rooms
Basement Crawl Space
Interior
Interior Features Ceiling Fan, Garage Door Opener, Granite, Hardwood Floors, Heated Tile Floor, High Ceilings, Jetted Tub, Marble, Solar Tube, Vaulted Ceiling, Vinyl Floor, Wallto Wall Carpet
Heating Forced Air
Cooling Central Air
Fireplaces Number 1
Fireplaces Type Gas
Appliance Appliance Garage, Builtin Oven, Convection Oven, Cook Island, Cooktop, Dishwasher, Disposal, Free Standing Refrigerator, Gas Appliances, Granite, Microwave, Pantry, Stainless Steel Appliance
Exterior
Exterior Feature Fenced, Garden, Gas Hookup, Patio, Security Lights, Water Feature, Yard
Parking Features Attached, ExtraDeep
Garage Spaces 3.0
View Park Greenbelt
Roof Type Composition
Accessibility GarageonMain, UtilityRoomOnMain
Garage Yes
Building
Lot Description Green Belt
Story 2
Sewer Public Sewer
Water Public Water
Level or Stories 2
Schools
Elementary Schools Jacob Wismer
Middle Schools Stoller
High Schools Sunset
Others
Senior Community No
Acceptable Financing Cash, Conventional, FHA
Listing Terms Cash, Conventional, FHA
Read Less




