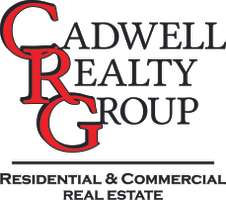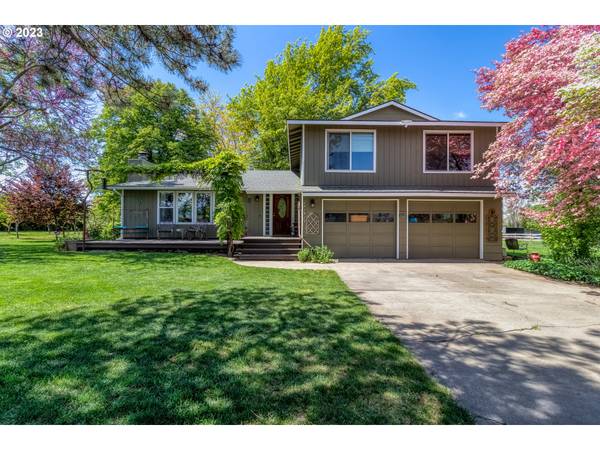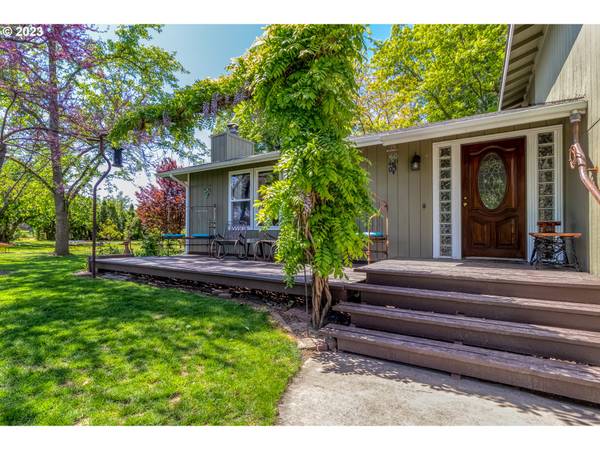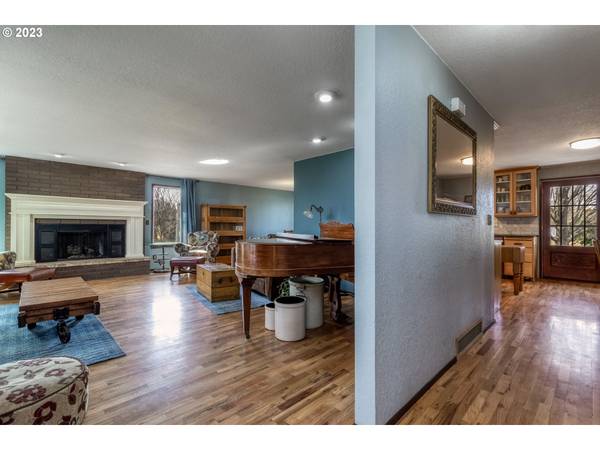Bought with Windermere Real Estate
For more information regarding the value of a property, please contact us for a free consultation.
85056 HAWTHORNE LN Milton Freewater, OR 97862
Want to know what your home might be worth? Contact us for a FREE valuation!

Our team is ready to help you sell your home for the highest possible price ASAP
Key Details
Sold Price $650,000
Property Type Single Family Home
Sub Type Single Family Residence
Listing Status Sold
Purchase Type For Sale
Square Footage 2,284 sqft
Price per Sqft $284
MLS Listing ID 23091895
Sold Date 04/02/24
Style Stories2, Contemporary
Bedrooms 3
Full Baths 3
Year Built 1981
Annual Tax Amount $3,086
Tax Year 2022
Lot Size 1.980 Acres
Property Description
This property offers the best of country living in a close in location. Watch the sun come up over the Blue Mountains from the front deck and enjoy the rear deck and backyard with day long shade for unmatched entertainment or quiet family time. Incredible views throughout this flat, hill top property only accessible by a private dead end lane. Features include an 18? x 36? inground swimming pool, 30x40' shop, garden space, an orchard w/30 fruit trees and a pasture with inground irrigation. This home has been beautifully updated throughout. The kitchen has slate and marble counters and custom oak cabinetry. The main bedroom includes en-suite bath with heated tile floors & step-in tile shower. Easy commute to Walla Walla, Milton-Freewater or Pendleton. This amazing property is well worth a look and will certainly not disappoint.
Location
State OR
County Umatilla
Area _439
Zoning RR-2
Rooms
Basement Crawl Space
Interior
Interior Features Ceiling Fan, Heated Tile Floor, Tile Floor, Wallto Wall Carpet, Wood Floors
Heating Forced Air
Cooling Central Air
Fireplaces Type Propane, Stove, Wood Burning
Appliance Dishwasher, Free Standing Range, Free Standing Refrigerator, Microwave
Exterior
Exterior Feature Deck, Fenced, Fire Pit, Garden, Patio, R V Parking, Sprinkler, Workshop, Yard
Garage Attached
Garage Spaces 2.0
View Mountain, Territorial
Roof Type Composition
Garage Yes
Building
Lot Description Level, Private, Trees
Story 2
Foundation Concrete Perimeter
Sewer Septic Tank
Water Private, Well
Level or Stories 2
Schools
Elementary Schools Gib Olinger
Middle Schools Central
High Schools Mcloughlin
Others
Senior Community No
Acceptable Financing Cash, Conventional, FHA, VALoan
Listing Terms Cash, Conventional, FHA, VALoan
Read Less

GET MORE INFORMATION




