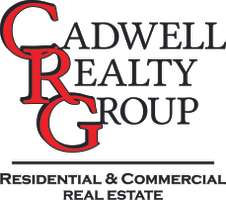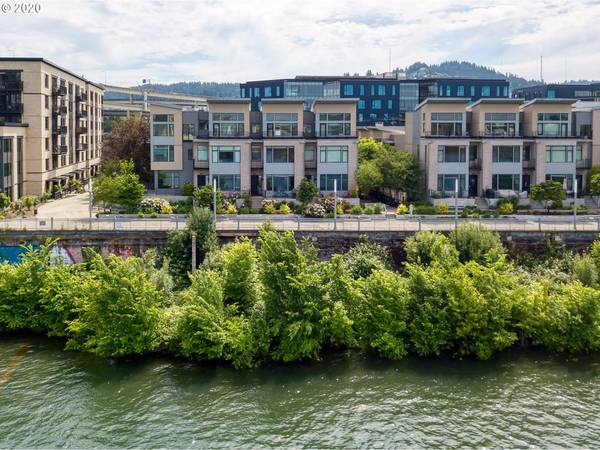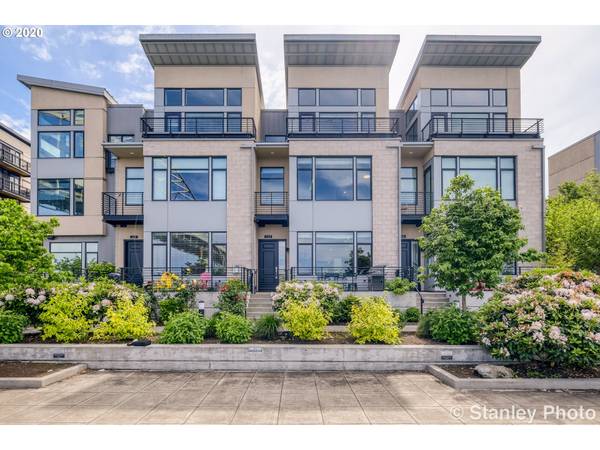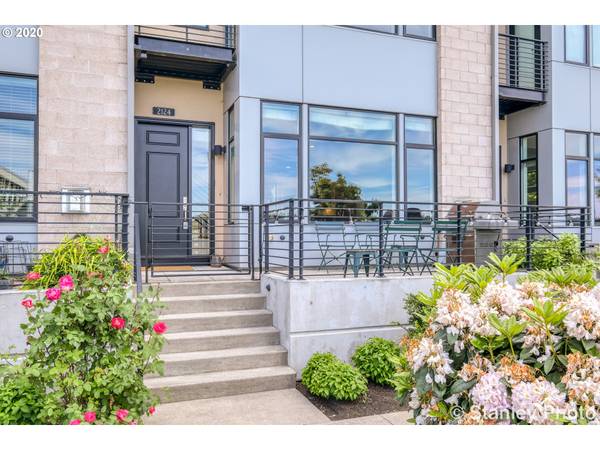Bought with Cascade Sothebys International Realty
For more information regarding the value of a property, please contact us for a free consultation.
2124 NW 16TH AVE Portland, OR 97209
Want to know what your home might be worth? Contact us for a FREE valuation!

Our team is ready to help you sell your home for the highest possible price ASAP
Key Details
Sold Price $787,000
Property Type Townhouse
Sub Type Townhouse
Listing Status Sold
Purchase Type For Sale
Square Footage 2,041 sqft
Price per Sqft $385
Subdivision Riverscape Townhomes
MLS Listing ID 20553644
Sold Date 04/08/21
Style Contemporary, Townhouse
Bedrooms 3
Full Baths 2
Condo Fees $508
HOA Fees $508/mo
HOA Y/N Yes
Year Built 2006
Annual Tax Amount $13,397
Tax Year 2020
Property Description
Waterfront living at it's best. This Riverscape townhome is the larger of the 3 bedroom floorplans in the development. Unobstructed River views. Spacious rooms with high ceilings and large windows, the home has had several updates and includes 6 burner gas range and Brazilian Cherry Hardwoods plus upgraded appliances, granite counters and jetted bathtub, W&D hookup Mbr 2 car oversized garage. Monthly HOA includes HVAC, exterior maintenance, water, sewer, and trash. 1 year Home Warranty included.
Location
State OR
County Multnomah
Area _148
Rooms
Basement Exterior Entry, Finished, Storage Space
Interior
Interior Features Floor3rd, Garage Door Opener, Granite, Hardwood Floors, High Ceilings, Jetted Tub, Laundry, Smart Thermostat, Vaulted Ceiling, Wallto Wall Carpet, Water Softener, Wood Floors
Heating Forced Air
Cooling Central Air
Fireplaces Number 1
Fireplaces Type Gas
Appliance Dishwasher, Disposal, Free Standing Gas Range, Free Standing Refrigerator, Gas Appliances, Granite, Microwave, Pantry, Range Hood, Stainless Steel Appliance
Exterior
Exterior Feature Deck, Fenced, Porch, Private Road, Security Lights
Parking Features Attached, Oversized, TuckUnder
Garage Spaces 2.0
Waterfront Description RiverFront
View Y/N true
View River
Roof Type Other
Garage Yes
Building
Lot Description Commons, Level, Private
Story 3
Foundation Concrete Perimeter
Sewer Public Sewer
Water Public Water
Level or Stories 3
New Construction Yes
Schools
Elementary Schools Chapman
Middle Schools West Sylvan
High Schools Lincoln
Others
Senior Community No
Acceptable Financing Cash, Conventional
Listing Terms Cash, Conventional
Read Less

GET MORE INFORMATION




