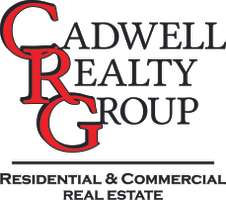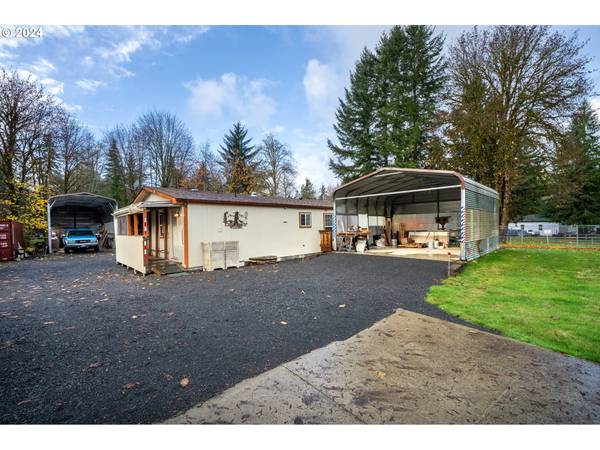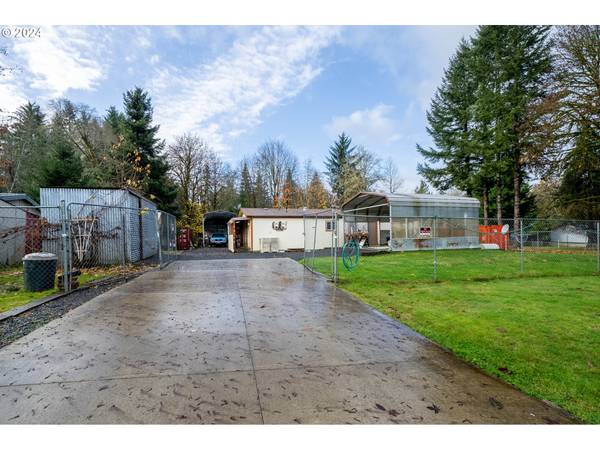82432 VINEMAPLE RD Seaside, OR 97138
UPDATED:
11/24/2024 12:49 AM
Key Details
Property Type Single Family Home
Sub Type Single Family Residence
Listing Status Active
Purchase Type For Sale
Square Footage 1,296 sqft
Price per Sqft $295
MLS Listing ID 24293907
Style Double Wide Manufactured, Manufactured Home
Bedrooms 3
Full Baths 2
Year Built 1990
Annual Tax Amount $1,072
Tax Year 2024
Lot Size 0.510 Acres
Property Description
Location
State OR
County Clatsop
Area _191
Zoning RA-1
Rooms
Basement Crawl Space, Hatch Door
Interior
Interior Features Ceiling Fan, Laminate Flooring, Laundry, Solar Tube
Heating Forced Air, Wood Stove
Cooling Window Unit
Fireplaces Number 1
Fireplaces Type Stove, Wood Burning
Appliance Free Standing Range, Free Standing Refrigerator, Island, Pantry, Range Hood, Tile
Exterior
Exterior Feature Covered Patio, Fenced, Outbuilding, Outdoor Fireplace, Patio, Porch, R V Parking, R V Boat Storage, Satellite Dish, Tool Shed, Workshop, Yard
Garage Carport, Oversized
Waterfront Yes
Waterfront Description Creek
View Creek Stream, Territorial, Trees Woods
Roof Type Composition
Garage Yes
Building
Lot Description Level, Private, Public Road, Trees
Story 1
Foundation Block
Sewer Standard Septic
Water Community, Shared Well
Level or Stories 1
Schools
Elementary Schools Jewell
Middle Schools Jewell
High Schools Jewell
Others
Senior Community No
Acceptable Financing Cash, Conventional, FHA
Listing Terms Cash, Conventional, FHA

GET MORE INFORMATION




