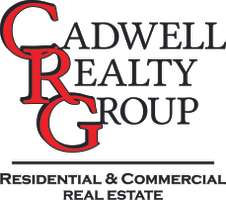14186 KIMBERLY CIR Lake Oswego, OR 97035
UPDATED:
11/11/2024 02:45 PM
Key Details
Property Type Single Family Home
Sub Type Single Family Residence
Listing Status Pending
Purchase Type For Sale
Square Footage 3,226 sqft
Price per Sqft $356
MLS Listing ID 24527072
Style Stories2, Tudor
Bedrooms 4
Full Baths 3
Condo Fees $800
HOA Fees $800/ann
Year Built 1998
Annual Tax Amount $11,921
Tax Year 2023
Property Description
Location
State OR
County Clackamas
Area _147
Rooms
Basement Crawl Space
Interior
Interior Features Central Vacuum, Garage Door Opener, Hardwood Floors, Laundry, Wallto Wall Carpet
Heating Forced Air
Cooling Central Air
Fireplaces Number 2
Fireplaces Type Gas
Appliance Builtin Oven, Builtin Refrigerator, Cook Island, Dishwasher, Disposal, Island, Pantry, Stainless Steel Appliance
Exterior
Exterior Feature Deck, Fenced, Patio, Yard
Garage Attached
Garage Spaces 3.0
Roof Type Composition
Garage Yes
Building
Lot Description Cul_de_sac
Story 2
Sewer Public Sewer
Water Public Water
Level or Stories 2
Schools
Elementary Schools Lake Grove
Middle Schools Lake Oswego
High Schools Lake Oswego
Others
Senior Community No
Acceptable Financing Cash, Conventional
Listing Terms Cash, Conventional

GET MORE INFORMATION




