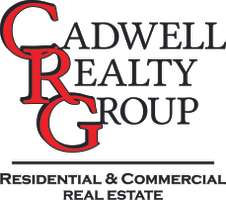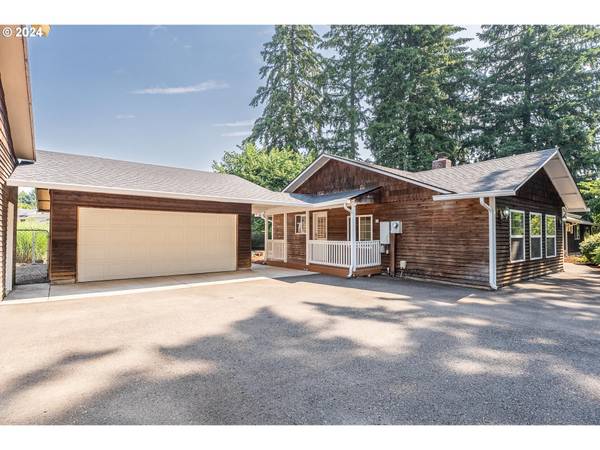15116 NE 71ST ST Vancouver, WA 98662
UPDATED:
11/07/2024 12:18 PM
Key Details
Property Type Single Family Home
Sub Type Single Family Residence
Listing Status Pending
Purchase Type For Sale
Square Footage 2,424 sqft
Price per Sqft $319
MLS Listing ID 24050105
Style Cottage, Ranch
Bedrooms 3
Full Baths 3
Year Built 1976
Annual Tax Amount $6,591
Tax Year 2024
Lot Size 1.050 Acres
Property Description
Location
State WA
County Clark
Area _25
Zoning UB
Rooms
Basement Crawl Space
Interior
Interior Features Hardwood Floors, Jetted Tub, Laundry, Wallto Wall Carpet, Washer Dryer, Wood Floors
Heating Forced Air
Fireplaces Number 2
Fireplaces Type Propane
Appliance Builtin Oven, Cooktop, Dishwasher, Disposal, Free Standing Refrigerator, Island, Pantry, Plumbed For Ice Maker, Tile
Exterior
Exterior Feature Barn, Covered Deck, Deck, Dog Run, Fenced, Garden, Outbuilding, Private Road, R V Boat Storage, Second Garage, Workshop, Yard
Garage Attached, Detached, Oversized
Garage Spaces 5.0
View Trees Woods
Roof Type Composition
Garage Yes
Building
Lot Description Level
Story 1
Foundation Concrete Perimeter
Sewer Septic Tank
Water Well
Level or Stories 1
Schools
Elementary Schools Pioneer
Middle Schools Frontier
High Schools Union
Others
Senior Community No
Acceptable Financing Cash, Conventional, VALoan
Listing Terms Cash, Conventional, VALoan

GET MORE INFORMATION




