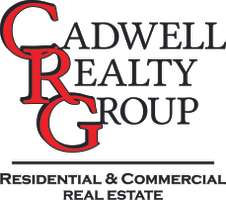See all 42 photos
Listed by ELESA DOLL • SMI REAL ESTATE • Cell: 503-884-1273
$2,300,000
Est. payment /mo
13,130 SqFt
Active
500 Willamette Av Stayton, OR 97383
In-PersonVirtual Tour
UPDATED:
07/01/2024 08:55 PM
Key Details
Property Type Commercial
Sub Type Industrial
Listing Status Active
Purchase Type For Sale
Square Footage 13,130 sqft
Price per Sqft $175
MLS Listing ID 818593
Lot Size 2.550 Acres
Acres 2.55
Property Description
Great location for any type of office / shop. Also includes tax acct #104586 & 104581. Successful location for many years. Easy I-5 access, immaculate construction office building & spacious shop space available for sale. This modern facility offers a perfect blend of functionality & comfort. Ideal for general contractors, subs & many more business types.1-10 ft and 2-14 ft roll doors in shop *See expanded remarks Owner will carry with 20% down. Could be used for single or multiple tenancy. Masonry siding. Showers in the main office restrooms.23 parking spaces.The main building entry is located on the north side of the building. There are numerous private offices and open workspaces, a reception area, and kitchen, as well as men’s andwomen’s restrooms located throughout the building. A smallcovered patio and grassy area is located at the rear of the building.Exterior Walls: Wood frame with lap siding; partial masonry façade.Roof: Pitched, with composition cover.Plumbing: Three sets of men’s/women’s restrooms throughout. Eachincludes a toilet and sink. One of each men’s and women’srestroom also has a shower stall.Heating and A/C: Central heating and air conditioning.The building includes a built-in generator.Interior Finish/Build-out: The walls are painted sheetrock throughout. Floors are generallycommercial-grade carpet in average to good condition. There aresome areas of vinyl flooring in the bathrooms and kitchen areas.The ceiling is dropped with acoustical tiles. There are ceiling-mounted fluorescent and can light fixtures throughout.Fire Protection: There are ceiling-mounted smoke and fire alarms located throughout the building.SHOP/WAREHOUSE BUILDING DESCRIPTION:Building Layout: The shop/warehouse building is located along the southernperimeter of the site. The building contains three roll-up doorsand two additional open bays, all of which are located on the northside of the building. The building has been partitioned into twoseparate areas. There are two wooden storage mezzanines, one ineach area, as well as a small area with offices and a restroom.Exterior Walls: Steel trusses with metal exterior.Roof: Pitched, with metal cover.Plumbing: One restroom with toilet and sink.Floors: ConcreteFire Protection: The building is not sprinklered. There are ceiling-mounted firealarms and a heat sensor.
Location
State OR
County Marion
Area 90 Marion County
Interior
Heating Central AC, Ductless/Mini-Split
Exterior
Garage Spaces 120.0
Fence Yes
Roof Type Composition
Building
Sewer City
Water City
New Construction No
Others
Acceptable Financing Cash, Conventional, First Trust Deed, Land Sales Contract
Listing Terms Cash, Conventional, First Trust Deed, Land Sales Contract

GET MORE INFORMATION

QUICK SEARCH



