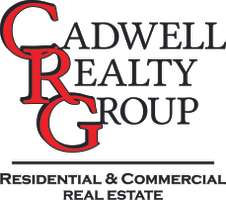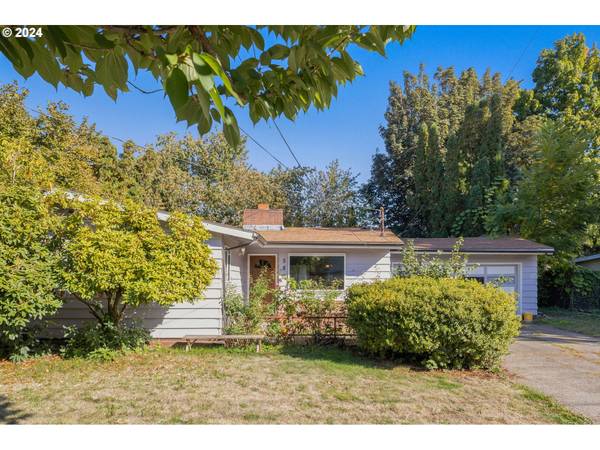Bought with Mal & Seitz
584 SE 12TH AVE Hillsboro, OR 97123

UPDATED:
Key Details
Sold Price $427,000
Property Type Single Family Home
Sub Type Single Family Residence
Listing Status Sold
Purchase Type For Sale
Square Footage 1,267 sqft
Price per Sqft $337
MLS Listing ID 24262472
Sold Date 11/21/24
Style Stories1, Ranch
Bedrooms 3
Full Baths 1
Year Built 1956
Annual Tax Amount $3,008
Tax Year 2023
Lot Size 9,147 Sqft
Property Description
Location
State OR
County Washington
Area _152
Rooms
Basement Crawl Space
Interior
Interior Features Ceiling Fan, Hardwood Floors, Laminate Flooring, Vinyl Floor, Wallto Wall Carpet, Wood Floors
Heating Baseboard, Mini Split
Cooling Mini Split, Wall Unit
Fireplaces Number 1
Fireplaces Type Wood Burning
Appliance Builtin Oven, Cooktop, Dishwasher, Disposal, Free Standing Refrigerator, Range Hood
Exterior
Exterior Feature Fenced, Patio, Yard
Garage Attached
Garage Spaces 2.0
Roof Type Composition
Garage Yes
Building
Lot Description Level
Story 1
Foundation Concrete Perimeter
Sewer Public Sewer
Water Public Water
Level or Stories 1
Schools
Elementary Schools W.L. Henry
Middle Schools South Meadows
High Schools Hillsboro
Others
Senior Community No
Acceptable Financing Cash, Conventional
Listing Terms Cash, Conventional

GET MORE INFORMATION




